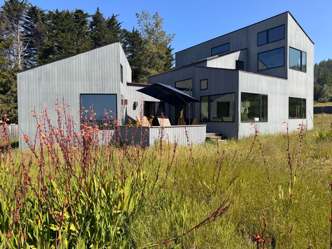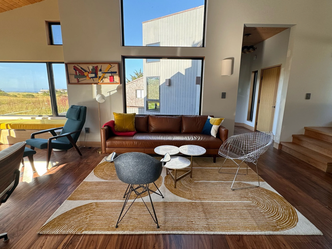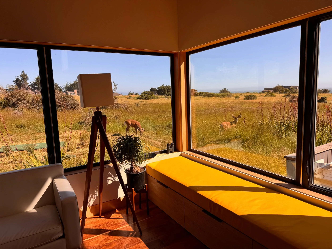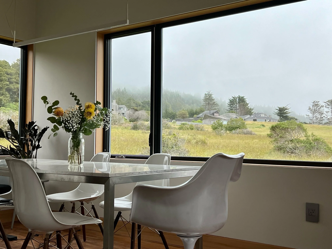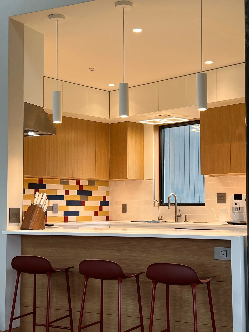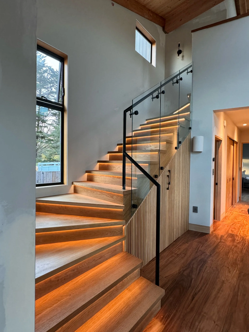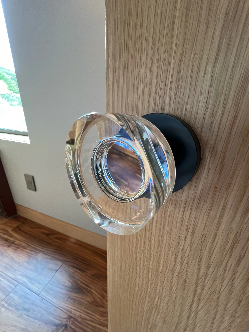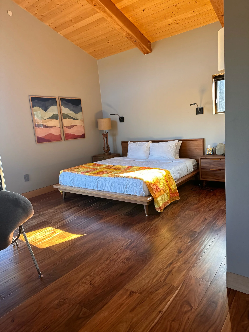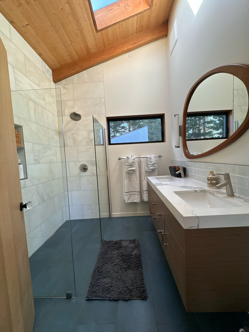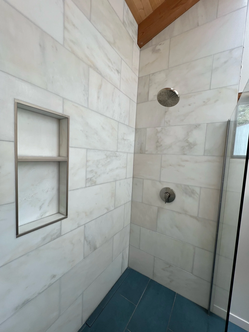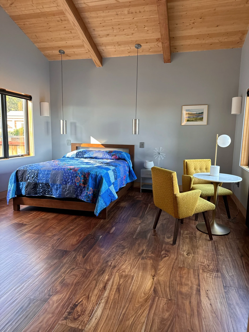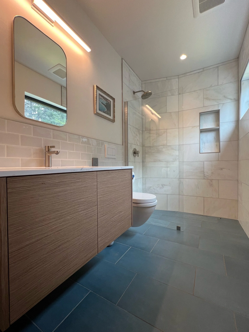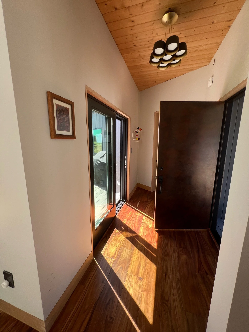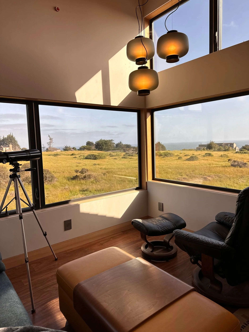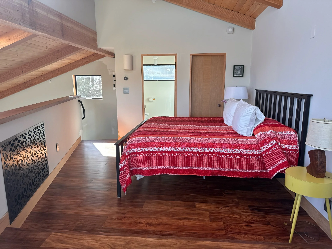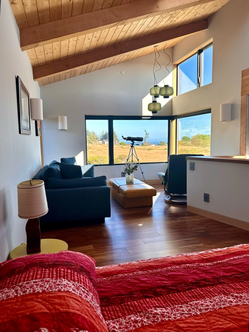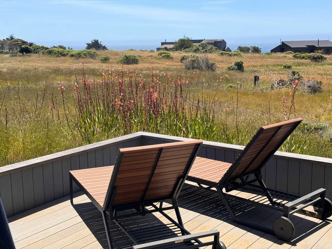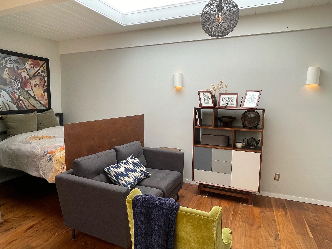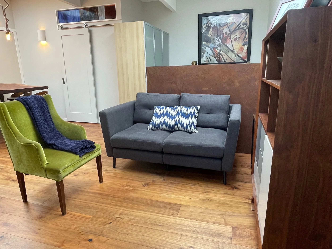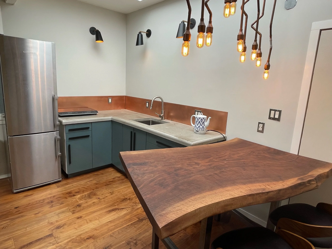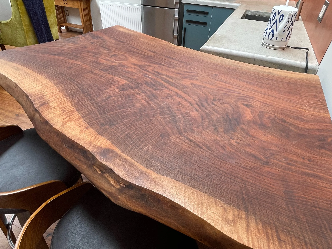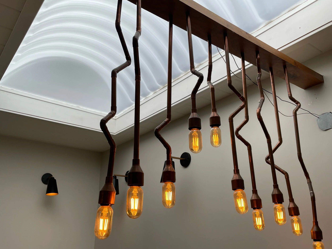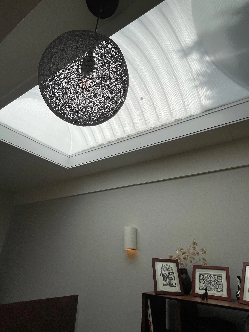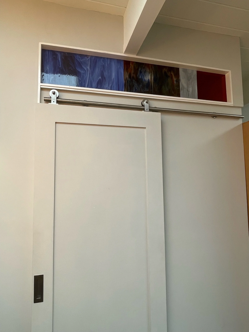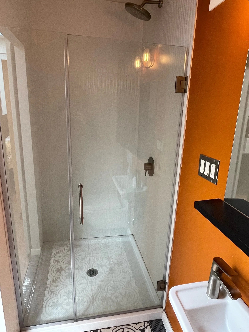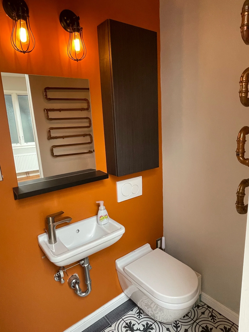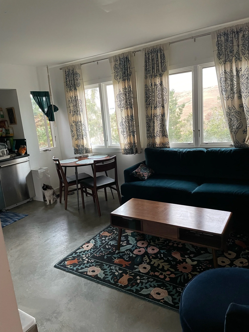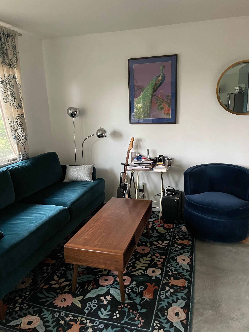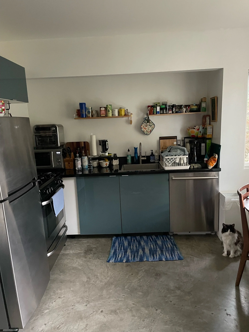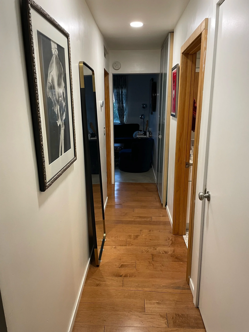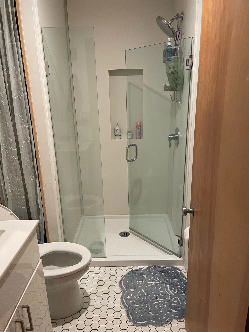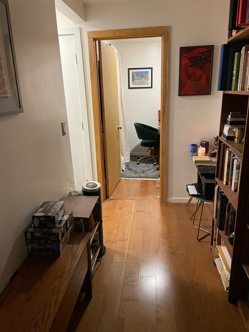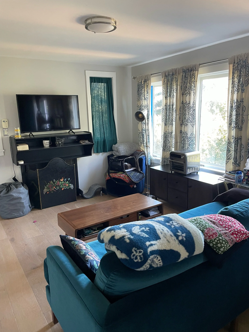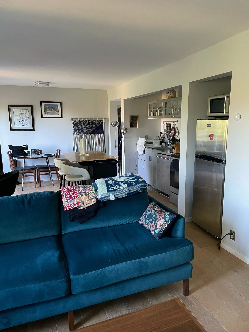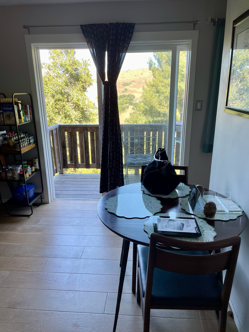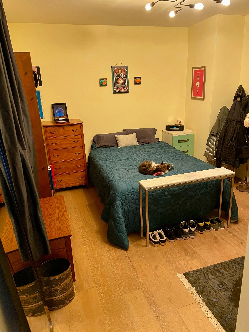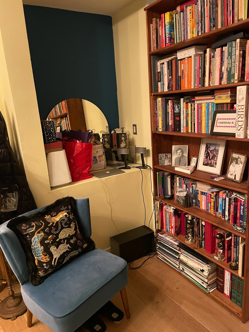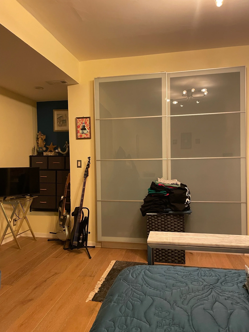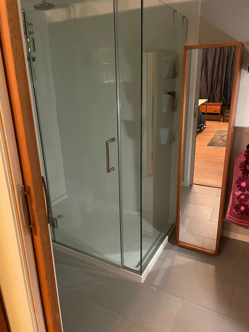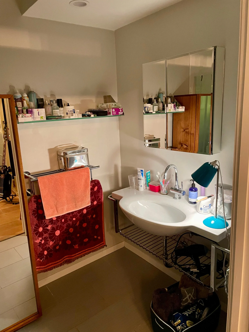We built a $1.5MM home on a 0.7-acre plot in Sea Ranch, overlooking a serene meadow. This ground-up project involved everything from site preparation and foundation work to framing, electrical, plumbing, and the finest finishes. The home features stunning hardwood floors, exposed 25-foot Douglas fir ceilings, a custom kitchen with sleek white Krion countertops, white maple cabinets with dovetail drawers, and striking walnut slatted walls. A statement staircase with a steel handrail and a built-in window seat add to the modern aesthetic.
To create an inviting outdoor space, we installed a deck made of TimberTech composite decking, complemented by a reclaimed redwood bench, providing durability and elegance. The home's exterior is clad in fiber-cement siding, offering both modern appeal and wildfire resistance—crucial in the area’s natural landscape. Inside, the bathrooms are finished with luxurious Carrera marble tiles, featuring curbless walk-in showers with tiled-in linear drains, creating a seamless, modern look.
The attention to detail continues with custom white oak interior doors, crystal door knobs, and tall cedar inset baseboards with a reveal, adding a sophisticated touch throughout the home. The kitchen is anchored by a striking waterfall countertop, blending form and function beautifully.
We took a thoughtful approach to the interior design, mixing refurbished modern pieces from DWR and Rove Concepts with original period pieces from iconic designers such as Knoll, Noguchi, and Eames. This blend of mid-century modern and contemporary design elements adds character and elegance, creating a timeless aesthetic that flows throughout the home.
Working closely with the Sea Ranch design committee, we ensured that every detail met the community's strict specifications. Outside, we designed and installed a private garden with plants sourced from South Africa and Australia, bringing a unique and vibrant landscape to the property.
Berkeley, CA 2021 ADU design and build
We transformed a 350-square-foot, 1.5-car garage into a bright, modern studio. The space features two large 3'x6' skylights, flooding the area with natural light, and walnut wide plank hardwood floors that add warmth and richness. In the bathroom, we designed a sleek, modern rain shower surrounded by Moroccan tiles, incorporating a wall-mounted toilet to maximize space, along with a stained glass transom for added character.
We handcrafted a black walnut slab, sanding and waxing it to create a stunning dining table centerpiece. Custom industrial lighting made from plumber's pipe and vintage bulbs adds a unique touch, while the corner kitchen features hand-poured concrete countertops and a sleek, slim European stainless steel fridge. We designed a room divider from hand-patinaed steel, complementing the studio's mid-century modern decor and vintage Japanese art, creating a perfect blend of style and functionality.
Berkeley, CA 2021: ADU design and build
We transformed a large open room into a bright and functional 1-bedroom apartment with a dedicated office space. By creatively optimizing the floorplan, we built the office under an existing staircase and carved out space for a large storage closet, along with a stacked washer and dryer. The kitchen features sleek blue cabinet fronts, stainless steel appliances, open shelving, and durable quartz countertops, offering both style and functionality.
We installed beautiful cedar hardwood floors throughout, adding warmth and natural beauty to the space. The bathroom boasts a clean, minimalist design, anchored by a spacious custom rain shower, creating a simple yet luxurious retreat.
Berkeley, CA 2020: ADU design and build
Our first project together was a rewarding challenge—converting a raw basement space with a two-story open storage area into a fully functional ADU designed for multigenerational living. We crafted a thoughtful floor plan that includes a spacious bedroom, an open-concept main living area with a kitchen, an office nook, a walk-in pantry, and a separate laundry room. To maximize space, we framed a new floor in the storage area, creating ample storage beneath the bedroom, accessible from the main house through an exterior entrance. This required extensive jackhammering and reinforcing of the foundation to ensure stability.
For added privacy, we built exterior stairs and a new access door. Inside, we installed cedar hardwood floors and added multiple windows to bring in natural light and highlight the stunning canyon views. The kitchen was designed with an island, full range with hood, fridge, dishwasher, and quartz countertops, creating a functional and beautiful centerpiece for the space.
The bedroom is generously sized, featuring a large closet, a cozy sitting area, and an en suite bathroom with a walk-in rain shower. We also included a half bathroom off the main living area and added extra storage space. To ensure comfort, we installed a separate radiant heating system controlled by a Nest thermostat, along with a gas fireplace for added warmth. Outside, we built a private balcony to take full advantage of the canyon views, offering a peaceful retreat.

